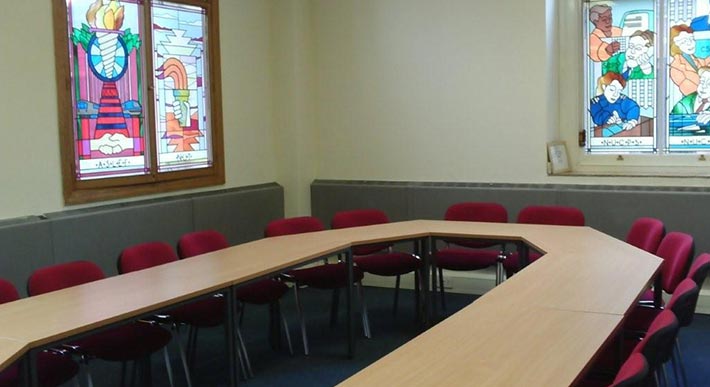The Large Hall
The large hall is our most versatile and popular room. It can seat up to a maximum of 120 cabaret style and 180 theatre style.
The room dimensions are 54′ 9″ by 40′, a total of 2190 square feet.
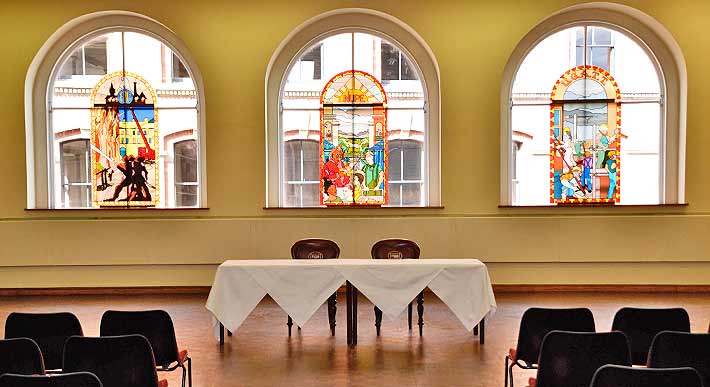
The UIA Lounge
Refurbished in April 2011. Our lounge sponsored by UIA Insurance is an ideal venue for breaks during events.
Located next to the Large Hall and the Congress Room it is ideally placed for all social events.
It can also be hired on its own for small social events. We hold a late licence.
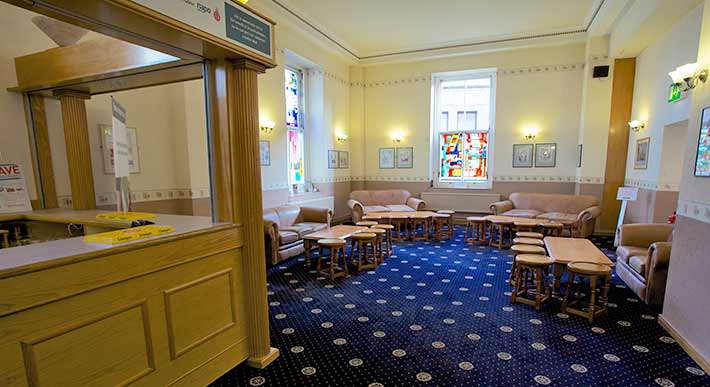
The Congress Room
Congress Room grandly replicates the period of 1868 and is named after the first ever Trades Union Congress meeting held here in the Mechanics.
Adjacent to the bar/lounge it is often used for buffets during social events. It is also ideal for informal drinks receptions.
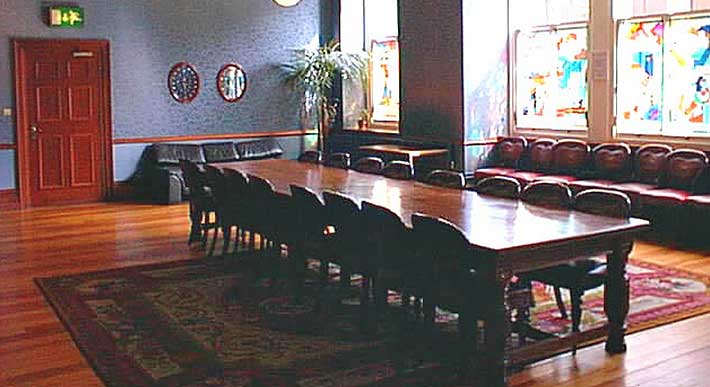
The Woods Room
The Woods Room seats up to 20 people boardroom style and is ideal for committee meeting or as a breakout room for larger events.
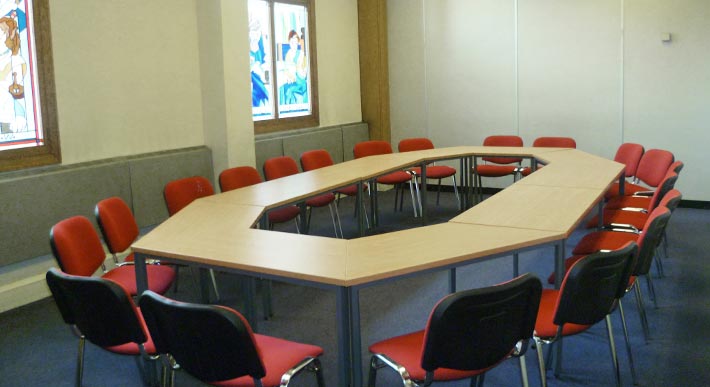
The Jack Flanagan Room
The Jack Flanagan Room can seat up to 12 people seated boardroom style. It is ideal for board meetings or as a breakout room during large events.
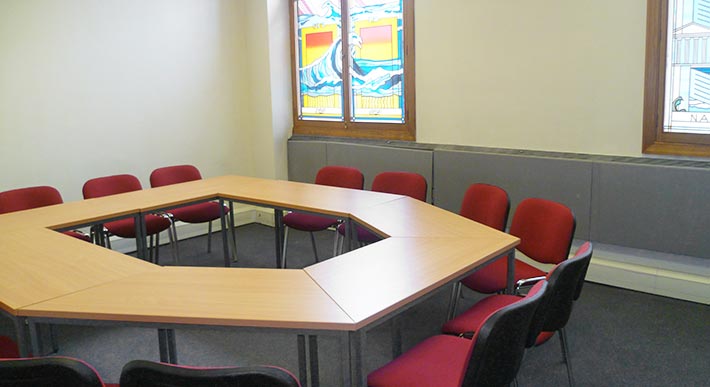
The John Tocher Room
The John Tocher Room can seat up to 100 people. The seating can be configured as cabaret, theatre, classroom or boardroom style to suit your event, depending on numbers.
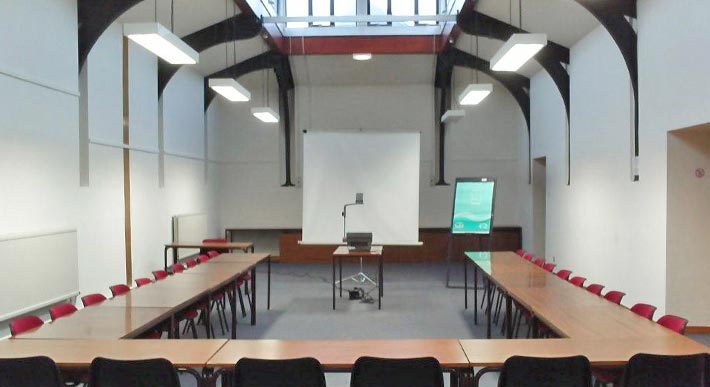
The Mary Quaile Room
The Mary Quaile Room can seat up to 50 people theatre style. The room can also be set boardroom or cabaret style, depending on numbers.
The room is 16′ 9″ by 42′ 1″ a total of 705 square feet.

The Peterloo Room
Named after the Peterloo massacre in 1819. This room can hold up to 80 people theatre style. The room can be configured boardroom, classroom or cabaret style depending on numbers.
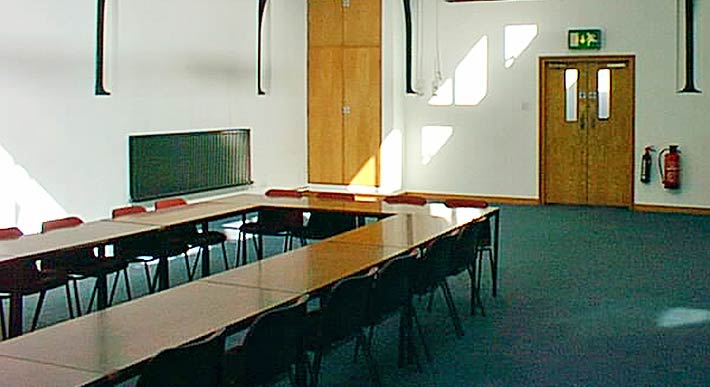
The Dean Room
The Dean Room seats up to 20 people boardroom style and is ideal for committee meeting or as a breakout room for larger events.
